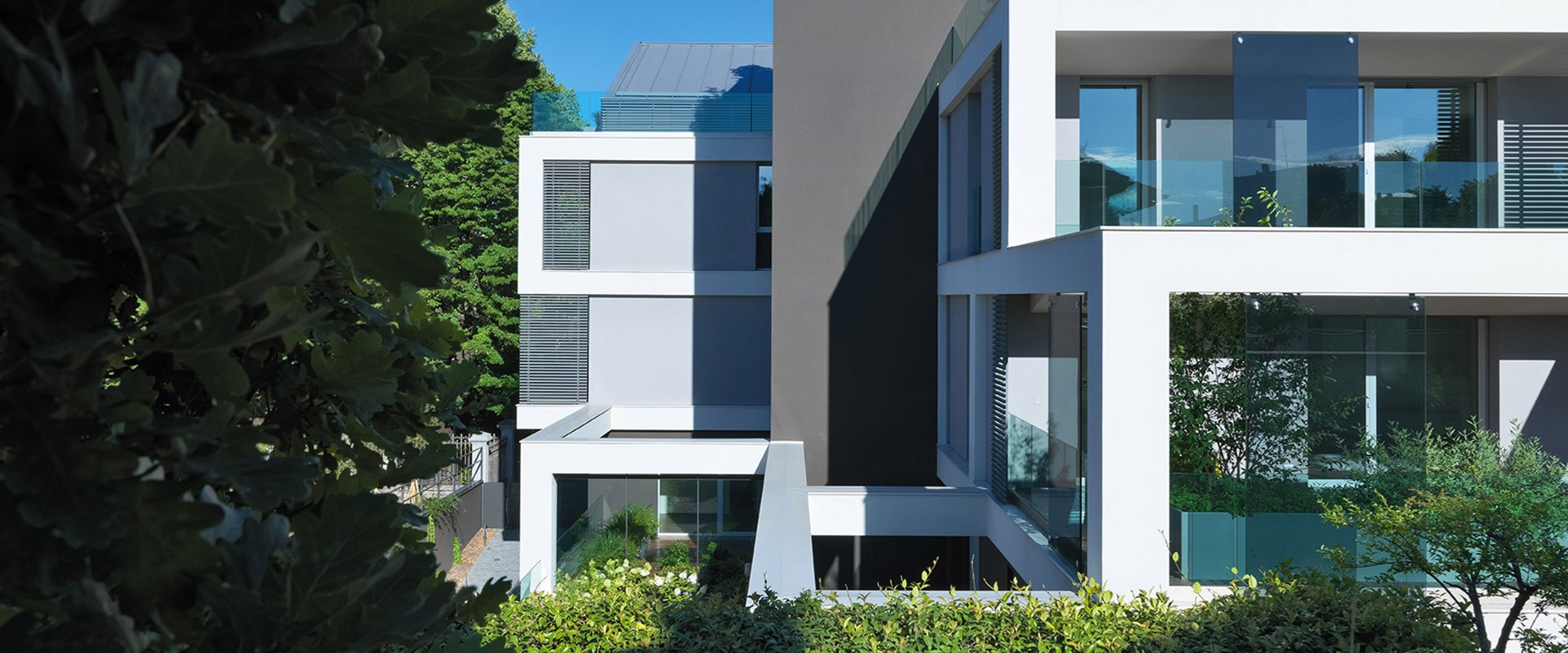
Residence Varsavia
Elegant residence at the second floor with exposure to East and South.
The spaces facing the southern side dispose of a lodge connected to the living room, ideal for lunching outside or for hosting a parlour.
The other lodges are provided with planters that match the wooden floor and create a natural and pleasant mix.
Unique and particular, the eat-in kitchen, which can be equipped with 2 sliding glass door and communicate directly with the living room.
There are 2 large bedrooms, both double (one of them with a private lodge and a large glass wall).
The bathrooms are 2, one for the sleeping quarters and one for the common area, large and with an anteroom that can be furnished with closets and appliances.
Thanks to its good exposure, the residence is very bright.
An alternative version of the internal arrangement, with 3 bedrooms, a large living room and a kitchenette, can be obtained through a dedicated project.
The garages
The residences’ garages are on the ground floor and can be reached from the common stairs, through a corridor closed by a safety door. The gateways are tilting and have a zinc-coated and enamelled plate, an air-grid, a lock and a motorised opening system. Every room has an electric plant with in view and/or covered pipes, 1 spot lighting, 1 10/16A power outlet and the set-up for charging an electric vehicle.
The vehicles’ entry Is on Via Gramsci, has a motorised gate and an external paved aisle, with an automated heating cable, in order to avoid the formation of ice and melt the snow.
The lighting of the aisles and of the external areas will be obtained through the installation of several spot lightings managed by a crepuscular system and the lights of the common will come from highly efficient light sources (LED and fluorescent tubes with electric supply).
Second floor Residenza Varsavia

