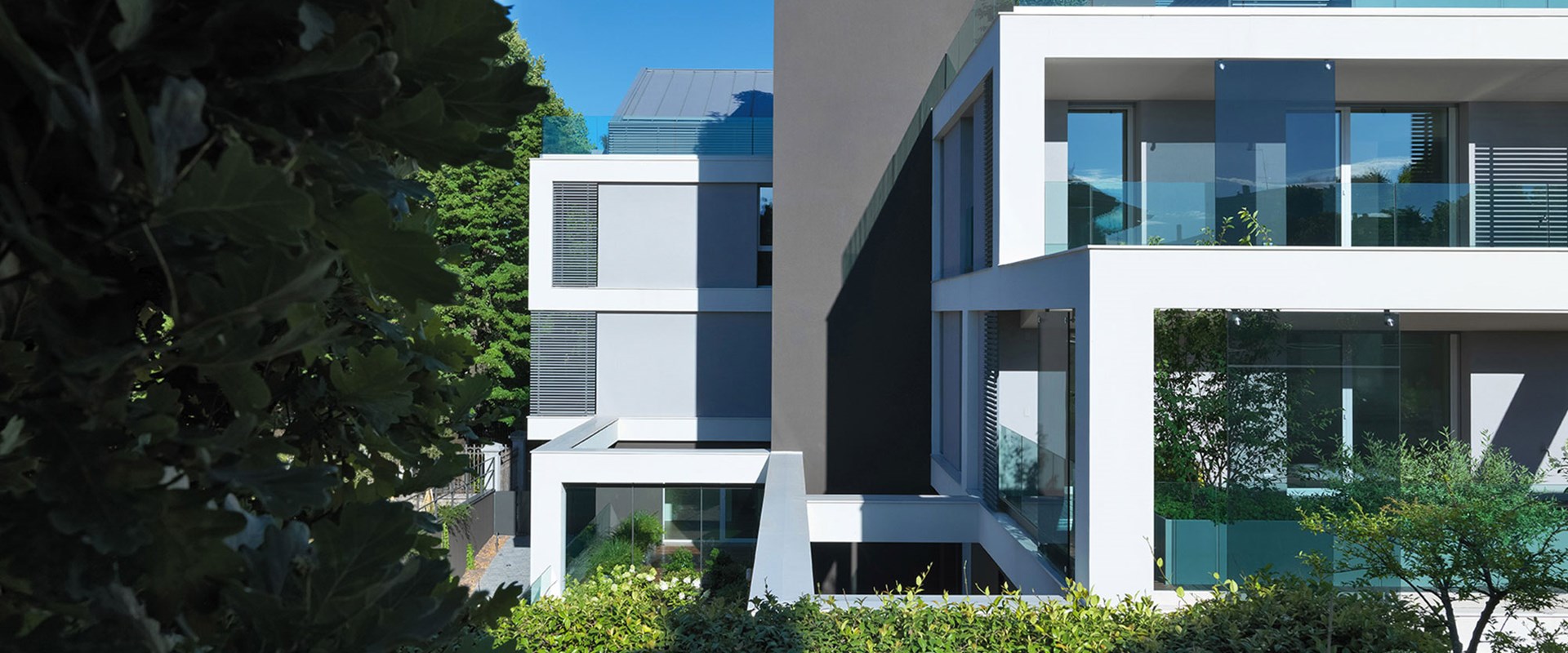
Residence Londra
Balance and proportion, functionality and elegance, these are the themes that lead this residence’s planning.
The house is enriched by its position, with the main floor at the third stage and an additional functional space at the fourth.
The large and cosy living room is directed toward East and receive a lot of light from the glass walls overlooking Viale Gramsci.
The eat-in kitchen can be divided from the lunchroom by a sliding glass door and receives natural light from a French door and a glass wall.
The service rooms are carefully planned, so to use the space at their best and create room for a bathroom, a laundry, closets and the stairs to the fourth floor.
The third floor’s room, on the eastern and northern sides, come with an elegant wooden lodge, equipped with planters.
The upper space is comfortable and full of suggestions given by the inclined ceiling, and is suitable for multiple personal purposes. Remarkable is the independent entry from the communal stairs, equipped with a security door: this solution makes the space independent from the residence underneath.
Gli ambienti del piano terzo, sui lati est e nord, godono di una elegante loggia pavimentata in legno, all’interno della quale si trovano le fioriere.
Salendo la scala interna si accede ad un confortevole ambiente, ricco di suggestioni regalate dal soffitto inclinato, che potrà essere utilizzato per molteplici usi, appropriati alle esigenze personali, da notare la particolarità dell’ingresso indipendente con porta blindata dalla scala comune, che si presta a rendere questo ambiente anche indipendente, come uso, dalla parte di residenza del piano terzo.
Private and exclusive, the paved wooden terrace at the fourth floor is completed by a green zone and surrounds the whole space, giving a unique view on the city.
The exclusive hanging garden gives unicity to an already unique residence and is part of a dedicated project, both for the green and the artistic night lighting, with low-consumption lights: at dusk, the light effects enchant the external spaces and create a lovely atmosphere.
The green areas are equipped with an automated irrigation system.
The garages
The residences’ garages are on the ground floor and can be reached from the common stairs, through a corridor closed by a safety door. The gateways are tilting and have a zinc-coated and enamelled plate, an air-grid, a lock and a motorised opening system. Every room has an electric plant with in view and/or covered pipes, 1 spot lighting, 1 10/16A power outlet and the set-up for charging an electric vehicle.
The vehicles’ entry Is on Via Gramsci, has a motorised gate and an external paved aisle, with an automated heating cable, in order to avoid the formation of ice and melt the snow.
The lighting of the aisles and of the external areas will be obtained through the installation of several spot lightings managed by a crepuscular system and the lights of the common will come from highly efficient light sources (LED and fluorescent tubes with electric supply).
Third and fourth floor Residence Londra


